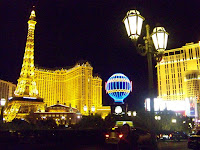So, without further ado:
to our humble abode!
I totally adore our green front door and little lantern-y porch light.
I can't wait to plant some flowers along the side of the house.
And here's our back patio. It's a decent-sized space that is crying out for a little container garden, a gas grill, and some comfy patio furniture. (But it's going to be crying for a while, because, boy, is that patio stuff expensive!!)
I am so totally in love with this kitchen!!!!!!
You can see the open floor plan of the house from this view.
Out little microwave cart fits perfectly against the oddly-angled wall.
The dining room. I LOVE my table (that I put together all by myself, which was very complicated, thanks to the fact that it has a leaf. But it was actually less complicated than those stupid chairs!)
Downstairs powder room. It's very spacious. And located right off the dining room, which is a little gross, but at least it has a loud (and noisy) fan. There's also a cool coat closet that seriously resembles Harry Potter's cupboard under the stairs, or maybe even the wardrobe to Narnia, but I don't have a picture of it. So you'll have to use your imagination on that one.
This is our living room. D picked out the most awesome sheers for our patio door. And those couches are seriously comfy!
Our very own fireplace. Which, if you turn it up too hot, quickly makes the whole house feel like.....well, I'm sure you can figure it out.
Looking the other way in the living room. We got the shelves at Target for an absolute steal, but I wanted to use them for firewood by the time I finally assembled them.
Going up the stairs!
My bathroom.
More bathroom. It's a little small, but I've finally managed to organize it all.
My bedroom. It's a little on the small side, but that's actually how I prefer it. Much less space to make messy that way.
You may be shocked to hear this, but I've limited myself to only two bookshelves in my bedroom. Here is one of them.
Here's the other bookshelf, and my closet.
Which very awesomely conceals all of my clothing mess.
Here's the hall walk-in closet, which is basically mine. And thanks to tons of lifting and sorting and throwing away that I did today, you can now actually walk into it.
This one's for you mom. Proof positive that I am your child. (This is only half my bag collection, people).
The spare room/craft room/study/exercise room.
Don't you all want to come visit me and sleep on the comfy daybed and/or futon???
This is sort of our foyer. This is the garage door, which is the one we mostly use. This is also where our washer and dryer are, and opposite the garage door, to the left of this shot, is a utility room that we have some space to put some shelving in for extra pantry space. The front door also opens into this space, but we hardly ever use that.
So that's our house. Well, except for D's room, but that's not really mine to show you. Hope you enjoyed the little photo tour! I'll leave with a parting shot of the garage, which is definitely a work in progress:






































